-
Windows
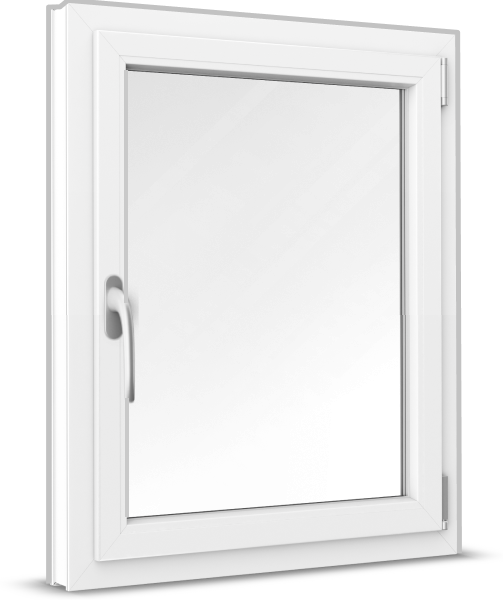 Windows
Windows
-
French Doors
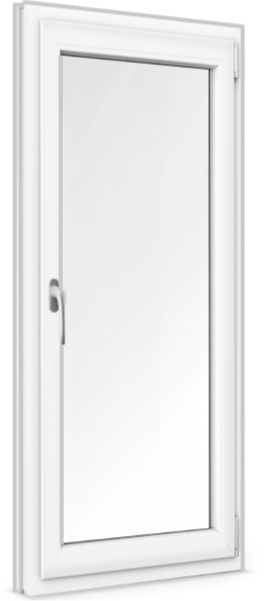 French Doors
French Doors
-
Patio Doors
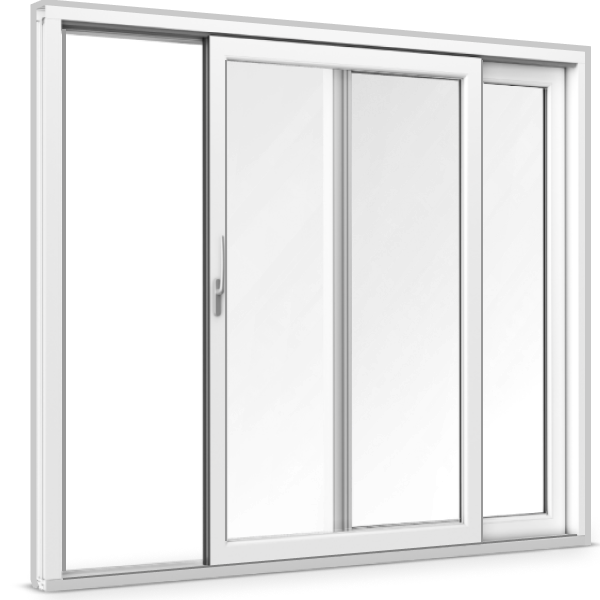 Patio Doors
Patio Doors
-
Front Doors
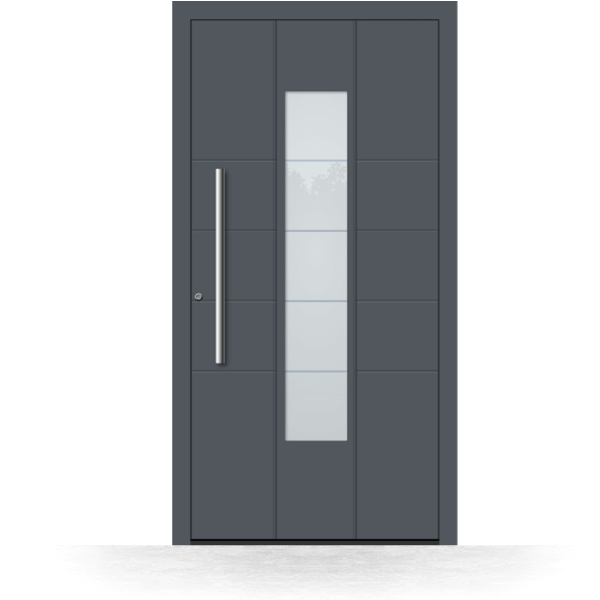 Front Doors
Front Doors
-
Roller Shutters
 Roller Shutters
Roller Shutters
-
Window Sills
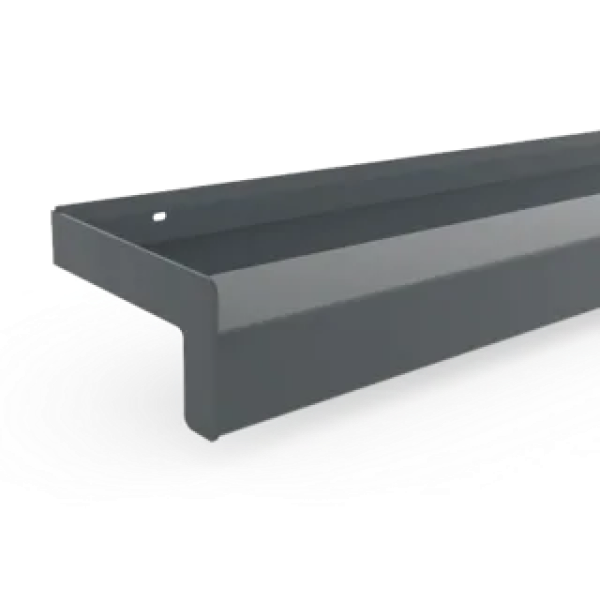 Window Sills
Window Sills
Sign in
Contact us
Anyone that is considering installing new front doors needs to measure first. A smooth installation procedure can be guaranteed only if the measurements of the front door and the surrounding masonry are measured correctly. However, there are several things to bear in mind when calculating the required dimensions. If you want to determine the size of the door, just follow this step-by-step manual for do-it-yourself enthusiasts. Here, you will learn which tools you will need and how the various steps are carried out most efficiently.
Materials
Tools
Before taking the measurements necessary for installing front doors, you should use the pen and paper to create a rough sketch your current door. Once measured, you can conveniently note the measured height and width of the reveal, which will give you the precise dimensions required when ordering your new door. Do not forget to mark the location of the door handle as well.
Although the dimensions of the reveal may be found in the blueprints of the building, these measurements are often no longer not up-to-date. Particularly in older buildings, this may be the case after years of renovations. The data recorded when re-measuring the reveal should not only be used during the ordering process but you should also write down the most recent figures onto the original blueprints. This saves you time should you renovate your home in the future. This is why the measurements should always be listed with their date (Fig. 1).
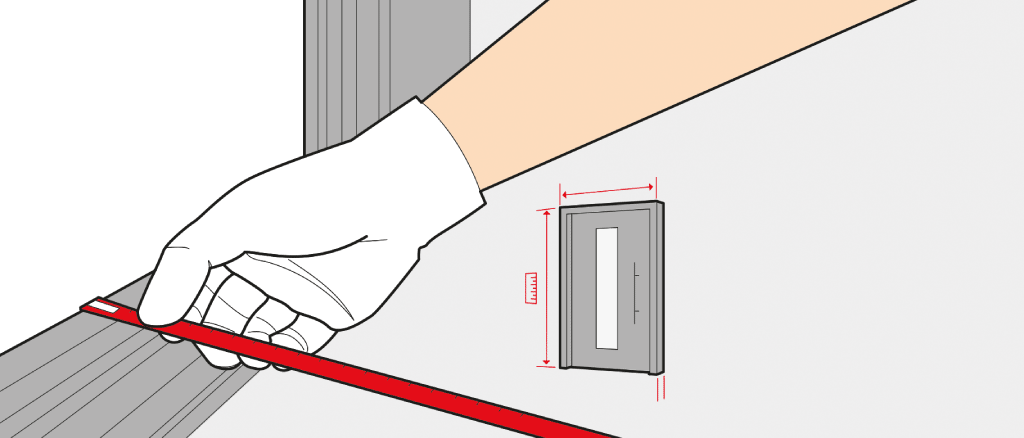
To determine the necessary dimensions of your new front door, you need to measure the dimensions of the frame of an already installed door. Due to technical and architectural reasons, the dimensions in older buildings can be very different from those in newer buildings. Please only follow the steps below if you are taking measurements in an older building:
Determining frame height and width in newly constructed buildings is significantly easier. In a new building you will only need the clear distance to calculate the dimension for the front door. The overall frame size is simply the open space between the openings in a wall.
Using this manual, you can now easily determine the required height and width of your new wooden or aluminium front door. You have also learned all the necessary steps for determining the correct dimensions of interior and fire doors. Measurements of those types of doors can be taken in a very similar fashion. Thus, this manual can help you prepare for the respective procedures optimally.